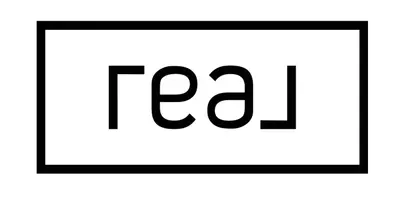3 Beds
4 Baths
2,966 SqFt
3 Beds
4 Baths
2,966 SqFt
Key Details
Property Type Single Family Home
Sub Type Single Family Residence
Listing Status Active
Purchase Type For Sale
Square Footage 2,966 sqft
Price per Sqft $252
Subdivision Sun City Shadow Hills
MLS Listing ID 219126282
Style Traditional
Bedrooms 3
Full Baths 3
Half Baths 1
HOA Fees $346/mo
HOA Y/N Yes
Year Built 2007
Lot Size 9,148 Sqft
Property Sub-Type Single Family Residence
Property Description
A standout feature of this property is the private detached Casita, offering one bedroom, one bath, and a covered patio—perfect for visitors or a secluded getaway. The main home impresses with soaring high ceilings and an open-concept design that seamlessly integrates the well-appointed kitchen, inviting living area, and dining spaces. The kitchen is a culinary enthusiast's dream, complete with a generous walk-in pantry and a convenient coffee/serving station, adding both practicality and style. A formal dining room and intimate den further enhance the home's flexible living areas.
The oversized primary suite is a tranquil haven, featuring direct patio access and a spa-inspired en suite bathroom. Designed for comfort and functionality, the bathroom showcases dual vanities, a soaking tub, a separate wet room, and a vast walk-in closet with custom built-ins. A second well-appointed bedroom, also with an en suite bath, ensures comfort and seclusion for guests or additional occupants. A conveniently located guest powder room adds ease for visitors, while the private laundry room offers additional functionality with ample storage and workspace.
Step outside to a backyard retreat, where a sparkling pebble pool, a built-in barbecue, and a covered patio provide the perfect ambiance for both leisure and social gatherings. The oversized three-car air conditioned garage, outfitted with epoxy floors and built-in storage, offers abundant space for vehicles and organization. Thoughtful enhancements, including custom paint and new blinds throughout, further enrich the home's charm and character.
Sun City Shadow Hills in Indio, CA is a vibrant 55+ Del Webb community offering resort-style living in the heart of the Coachella Valley. With over 3,400 homes, this guard-gated neighborhood features two golf courses, two clubhouses, fitness centers, indoor/outdoor pools, and over 60 social clubs. Residents enjoy low HOA dues, beautiful mountain views, and easy access to shopping, dining, and cultural attractions. Whether you're into pickleball, art, or just relaxing by the pool, life here is as active—or laid-back—as you want it to be.
Location
State CA
County Riverside
Area 309 - Indio North Of I-10
Interior
Heating Central, Natural Gas
Cooling Central Air
Fireplaces Number 1
Fireplaces Type Gas, Living Room
Furnishings Unfurnished
Fireplace true
Exterior
Parking Features true
Garage Spaces 3.0
Fence Stucco Wall
Pool Heated, In Ground, Private, Community, Pebble
Utilities Available Cable Available
View Y/N false
Private Pool Yes
Building
Lot Description Corner Lot
Story 1
Entry Level Ground,One
Sewer In, Connected and Paid
Architectural Style Traditional
Level or Stories Ground, One
Others
HOA Fee Include Building & Grounds,Clubhouse
Senior Community Yes
Acceptable Financing Cash, Cash to New Loan, Conventional, FHA, VA Loan
Listing Terms Cash, Cash to New Loan, Conventional, FHA, VA Loan
Special Listing Condition Standard
Virtual Tour https://youtu.be/G1It-quaYIw






