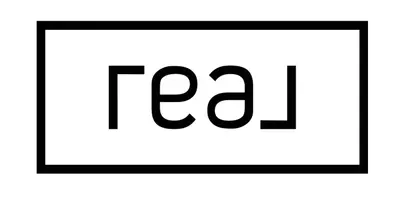3 Beds
4 Baths
3,233 SqFt
3 Beds
4 Baths
3,233 SqFt
Key Details
Property Type Single Family Home
Sub Type Single Family Residence
Listing Status Active
Purchase Type For Sale
Square Footage 3,233 sqft
Price per Sqft $710
Subdivision Verlaine
MLS Listing ID 219129009
Bedrooms 3
Full Baths 1
Half Baths 1
Three Quarter Bath 2
HOA Fees $160/mo
HOA Y/N Yes
Year Built 2016
Lot Size 0.310 Acres
Property Sub-Type Single Family Residence
Property Description
Inside, the chef's kitchen is outfitted with Thermador luxury appliances, professional-grade refrigeration, a warming drawer, convection and steam ovens, and a wet bar with beverage center. The living room and primary suite both feature sleek fireplaces for cozy ambiance, while each bedroom offers the privacy of an en suite bath.
Eco-conscious features abound: 50 owned solar panels produce approximately 2 megawatts annually, supported by two tankless water heaters, a solar bypass for pool heating, water purification system, and a garage fitted with its own AC, EV charger, and a car lift converting the two-car space into three. Every detail in this home speaks to elevated living—modern design, sustainable innovation, and the perfect balance of comfort and style. Please call today for your private tour. This home is a perfect 10!!
Location
State CA
County Riverside
Area 321 - Rancho Mirage
Interior
Heating Forced Air
Cooling Air Conditioning
Fireplaces Number 2
Fireplaces Type Electric, Living Room
Furnishings Unfurnished
Fireplace true
Exterior
Exterior Feature Solar System Owned
Parking Features true
Garage Spaces 2.0
Pool Heated, In Ground, Lap, Private, Salt Water
View Y/N true
View Mountain(s), Pool
Private Pool Yes
Building
Story 1
Entry Level Ground
Sewer In, Connected and Paid
Level or Stories Ground
Others
Senior Community No
Acceptable Financing Cash, Cash to New Loan
Listing Terms Cash, Cash to New Loan
Special Listing Condition Standard






