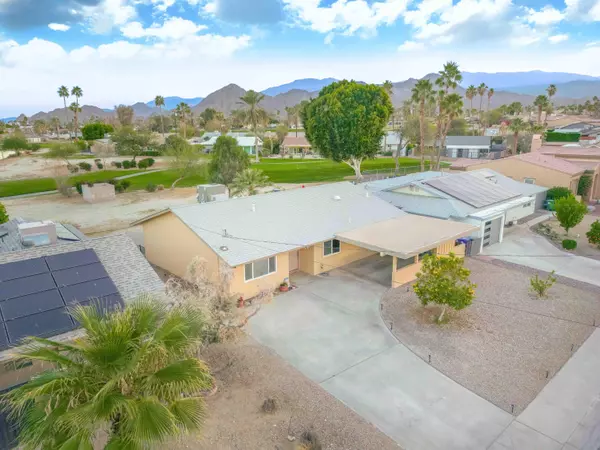
2 Beds
2 Baths
1,258 SqFt
2 Beds
2 Baths
1,258 SqFt
Key Details
Property Type Single Family Home
Sub Type Single Family Residence
Listing Status Active
Purchase Type For Sale
Square Footage 1,258 sqft
Price per Sqft $353
Subdivision Palm Desert Country Club
MLS Listing ID 219134804
Bedrooms 2
Full Baths 2
HOA Fees $33/ann
HOA Y/N Yes
Year Built 1961
Lot Size 6,534 Sqft
Property Sub-Type Single Family Residence
Property Description
This property is a blank slate—ready for your personal touch! It offers the perfect opportunity to customize and make it your own while enjoying the benefit of major costly upgrades already completed, including:
• New A/C unit and air ducts
• Updated electrical panel
• Tinted windows for energy efficiency
• Upgraded toilets
Enjoy breathtaking scenery with the golf course just across the street and a tranquil water feature and fairway behind, creating a peaceful and private setting.
Located within a vibrant community offering two pools, a spa, a clubhouse (available for private events), a park, dog park, and basketball and volleyball courts, residents also have access to a public golf course and a popular on-site restaurant serving breakfast, lunch, and dinner during the season—with live music on weekends.
Conveniently close to the Indian Wells Tennis Garden and the world-famous El Paseo shopping and dining district, this home combines resort-style living with everyday comfort and convenience.
Location
State CA
County Riverside
Area 324 - Palm Desert East
Interior
Heating Central
Cooling Air Conditioning, Ceiling Fan(s), Central Air
Furnishings Unfurnished
Fireplace false
Exterior
Parking Features false
Fence Fenced, Wrought Iron
Pool Community, In Ground
Waterfront Description Lake
View Y/N true
View Golf Course, Mountain(s), Water
Private Pool Yes
Building
Lot Description Back Yard, Front Yard, On Golf Course
Story 1
Entry Level One
Sewer In Street Paid
Level or Stories One
Others
Senior Community No
Acceptable Financing Cash, Conventional, FHA
Listing Terms Cash, Conventional, FHA
Special Listing Condition Standard
GET MORE INFORMATION







