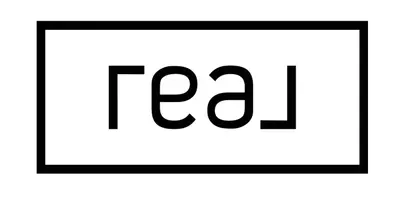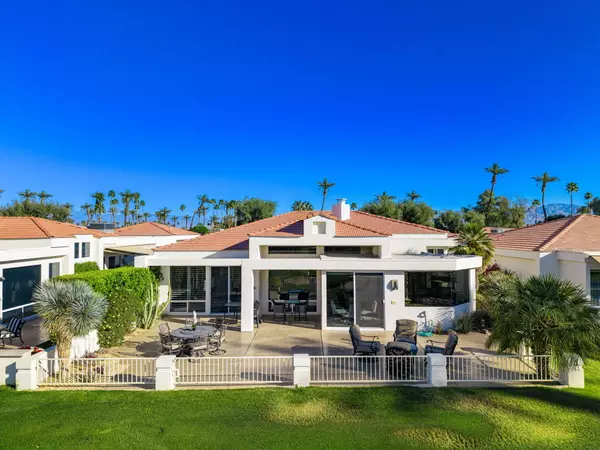
3 Beds
3 Baths
3,130 SqFt
3 Beds
3 Baths
3,130 SqFt
Key Details
Property Type Single Family Home
Sub Type Single Family Residence
Listing Status Active
Purchase Type For Sale
Square Footage 3,130 sqft
Price per Sqft $407
Subdivision Desert Horizons Country Club
MLS Listing ID 219137659
Bedrooms 3
Full Baths 3
HOA Fees $2,148/mo
HOA Y/N Yes
Year Built 1987
Lot Size 10,890 Sqft
Property Sub-Type Single Family Residence
Property Description
Perfectly situated to capture sweeping vistas of the lush greens and tranquil water features, this residence embodies the best of desert resort living.
The sought-after Doral floor plan offers a seamless open-concept design ideal for entertaining and everyday comfort.
At the heart of the home, a dramatic double-sided fireplace serves as a shared focal point between the spacious Living Room and inviting Family Room, creating warmth and elegance throughout.
A Chef's Kitchen anchors the living space with granite countertops, rich custom cabinetry, stainless appliances, and a charming breakfast nook overlooking the golf course.
The Primary Suite is a luxurious retreat, featuring a spa-inspired bath with dual vanities, soaking tub, separate shower, and an expansive walk-in closet.
Guests will appreciate the private second bedroom with en-suite bath and third bedroom. This floor plan includes a den that offers custom built-ins and flexibility for an office, media room, or creative studio.
Step outside to your private patio oasis, where the panoramic mountain and lake views take center stage. It's the perfect spot to enjoy morning coffee, afternoon gatherings, or breathtaking evening sunsets over the Santa Rosa Mountains.
Additional highlights include a two-car garage plus a dedicated golf cart garage, providing ample space for storage and convenience. A community pool and spa are just steps away, adding to the easy-care resort lifestyle.
Located within the renovated Desert Horizons Country Club, residents enjoy access to world-class amenities — a private 18-hole golf course, newly updated Fitness Center, elegant Clubhouse dining, and the state-of-the-art Courts Pavilion with pickleball, tennis, and bocce.
This home captures the essence of luxury desert living — refined, relaxed, and set against one of the most captivating backdrops in Indian Wells.
Whether as a full-time residence or seasonal retreat, this property offers an exceptional combination of comfort, style, and location.
Experience the lifestyle where every day feels like a getaway. Welcome to Desert Horizons Country Club — and welcome home.
Location
State CA
County Riverside
Area 325 - Indian Wells
Interior
Heating Central, Fireplace(s), Natural Gas
Cooling Air Conditioning, Ceiling Fan(s), Central Air
Fireplaces Number 1
Fireplaces Type Gas Log, Living Room
Furnishings Furnished
Fireplace true
Exterior
Exterior Feature Tennis Court
Parking Features true
Garage Spaces 3.0
View Y/N true
View Golf Course, Lake, Mountain(s)
Private Pool No
Building
Lot Description On Golf Course, Zero Lot Line
Story 1
Entry Level Ground
Sewer In, Connected and Paid
Level or Stories Ground
Others
HOA Fee Include Clubhouse,Insurance,Security
Senior Community No
Acceptable Financing Cash, Cash to New Loan
Listing Terms Cash, Cash to New Loan
Special Listing Condition Standard
GET MORE INFORMATION







