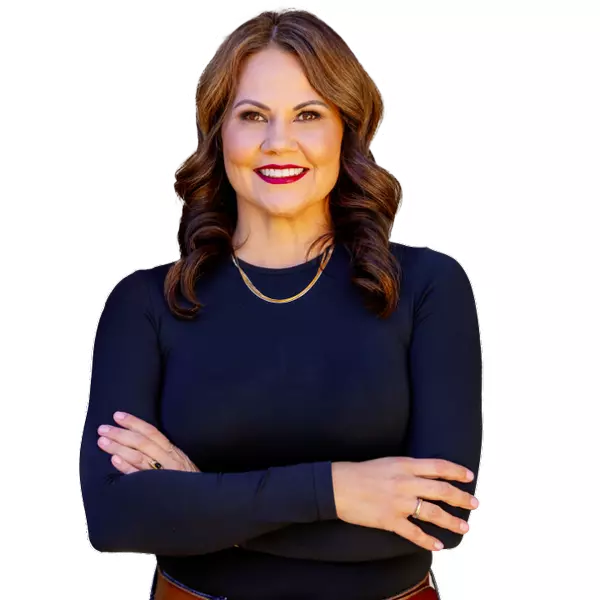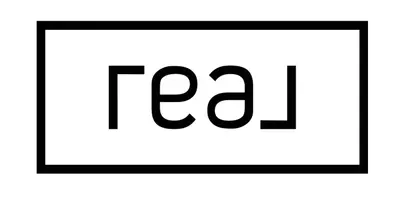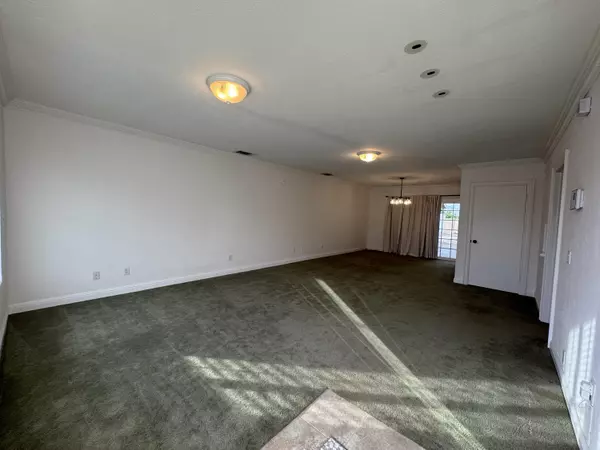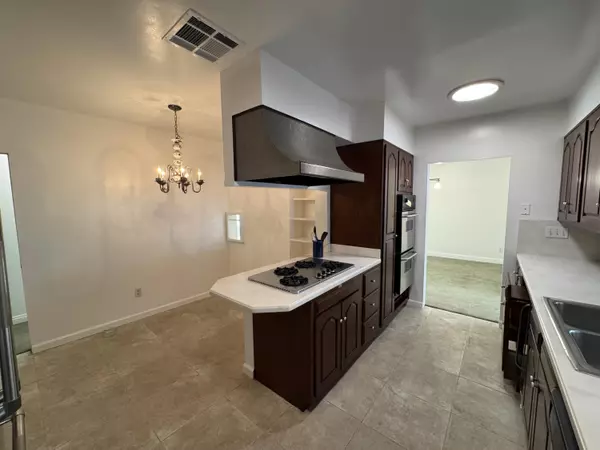
3 Beds
2 Baths
1,878 SqFt
3 Beds
2 Baths
1,878 SqFt
Key Details
Property Type Single Family Home
Sub Type Single Family Residence
Listing Status Active
Purchase Type For Sale
Square Footage 1,878 sqft
Price per Sqft $254
Subdivision Boe Del Heights
MLS Listing ID 219139168
Bedrooms 3
Full Baths 2
HOA Y/N No
Year Built 1977
Lot Size 9,583 Sqft
Property Sub-Type Single Family Residence
Property Description
Featuring 3 bedrooms, 2 bathrooms, and a 2-car detached garage, this property sits on a large pool-size lot with plenty of room to build an ADU—perfect for extra income or multigenerational living. The long driveway accommodates 6 or more vehicles, ideal for guests, recreation vehicles, or additional parking needs.
Step inside to a welcoming living room and dining combination that flows nicely for entertaining. The kitchen is well designed with ample cabinetry, pull-outs, a spice rack, and great workspace. The convenience of interior laundry and fresh interior paint throughout gives the home a clean, updated feel.
The extra-large master suite is truly impressive—complete with a retreat area, extra spacious bathroom area complete with his and hers vanity, shower stall , video, and linen area, plus 2 slider closet/storage areas and a walk-in closet, offering the perfect private escape. Outside, enjoy the spacious backyard with an Aluma-wood patio, ideal for gatherings, BBQs, or relaxing evenings. The front porch awning adds charm and shade as you arrive.
This home is centrally located near elementary, junior high, and high school campuses, and just minutes from a full-service recreation center featuring tennis courts, racquetball, weight room, and more. You're also close to shopping, restaurants, golf courses, and countless amenities.
This property offers space, versatility, and an unbeatable location. Don't miss out on this excellent buy.
Location
State CA
County Riverside
Area 311 - Indio Central
Interior
Heating Central, Forced Air
Cooling Air Conditioning, Ceiling Fan(s), Central Air, Dual
Furnishings Unfurnished
Fireplace false
Exterior
Parking Features false
Garage Spaces 2.0
View Y/N false
Private Pool No
Building
Lot Description Back Yard, Front Yard, Landscaped, Rectangular Lot
Story 1
Entry Level Ground,One
Sewer In, Connected and Paid
Level or Stories Ground, One
Others
Senior Community No
Acceptable Financing Cash, Cash to New Loan, Conventional, FHA, VA Loan, VA No Loan
Listing Terms Cash, Cash to New Loan, Conventional, FHA, VA Loan, VA No Loan
Special Listing Condition Standard
GET MORE INFORMATION







