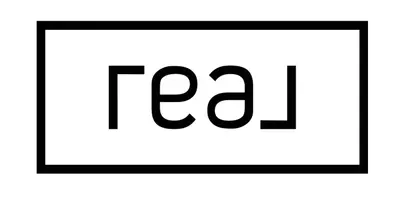For more information regarding the value of a property, please contact us for a free consultation.
4 Stanford DR Rancho Mirage, CA 92270
Want to know what your home might be worth? Contact us for a FREE valuation!

Our team is ready to help you sell your home for the highest possible price ASAP
Key Details
Sold Price $1,033,000
Property Type Single Family Home
Sub Type Single Family Residence
Listing Status Sold
Purchase Type For Sale
Square Footage 3,136 sqft
Price per Sqft $329
Subdivision The Springs Country Club
MLS Listing ID 219123075
Sold Date 02/26/25
Style Contemporary
Bedrooms 3
Full Baths 1
Three Quarter Bath 2
HOA Fees $1,709/mo
HOA Y/N Yes
Year Built 1983
Lot Size 7,840 Sqft
Acres 0.18
Property Sub-Type Single Family Residence
Property Description
A rarely available updated LaJolla floor plan (3 bed/3 Bath) with vaulted ceiling. Great big views of the Santa Rosa's (SouthWest range) and San Jacinto's (West range) Tiled except for the 3 Bedrooms are carpeted.
The Springs is across from Eisenhower Medical Campus and just down the street from The River. Shops, restaurants and cinema.
The Springs Country Club Rancho Mirage, it's where you belong!
Location
State CA
County Riverside
Area 321 - Rancho Mirage
Interior
Heating Central, Natural Gas
Cooling Air Conditioning, Central Air, Zoned
Fireplaces Number 1
Fireplaces Type Gas, Gas & Wood, Gas Log, Gas Starter, Living Room
Furnishings Unfurnished
Fireplace true
Exterior
Parking Features true
Garage Spaces 3.0
View Y/N true
View Mountain(s)
Private Pool No
Building
Story 1
Entry Level Ground
Sewer In, Connected and Paid
Architectural Style Contemporary
Level or Stories Ground
Others
HOA Fee Include Cable TV,Clubhouse,Earthquake Insurance,Insurance,Maintenance Paid,Security
Senior Community No
Acceptable Financing Cash, Cash to New Loan
Listing Terms Cash, Cash to New Loan
Special Listing Condition Standard
Read Less



