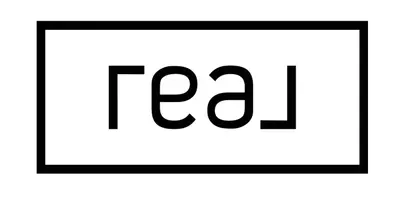For more information regarding the value of a property, please contact us for a free consultation.
0 Vista Loma DR Rancho Mirage, CA 92270
Want to know what your home might be worth? Contact us for a FREE valuation!

Our team is ready to help you sell your home for the highest possible price ASAP
Key Details
Sold Price $660,000
Property Type Single Family Home
Sub Type Single Family Residence
Listing Status Sold
Purchase Type For Sale
Square Footage 2,560 sqft
Price per Sqft $257
Subdivision Mirage Cove
MLS Listing ID 217016854
Sold Date 07/27/17
Style Mediterranean
Bedrooms 3
Full Baths 3
HOA Fees $430/mo
HOA Y/N Yes
Year Built 1989
Lot Size 8,712 Sqft
Acres 0.2
Property Sub-Type Single Family Residence
Property Description
Escape to Paradise! Mirage Cove is a quaint, gated community of 69 homes. Located at the foothills of the Mount San Jacinto Mountains. Enjoy the romantic view of the Coachella Valley and the Chocolate Mountains to the east. The separation of the two master suites is ideal for your guests. The home features vaulted ceilings, a fabulous fireplace in the living room, breakfast area, dining room, built in book shelves, as well as a separate laundry room. With high end stainless steel appliances, granite counter tops, and island that seats 4 the kitchen is a cooks dream and great place to mingle with friends. Relax on your covered patio, w/ built in barbecue, ceiling fans, sparkling pool and spa. Community amenities include tennis courts, pickle ball, community pool and spa and overnight RV parking Mirage Cove is on fee land, and located in the middle of it all! Just minutes to the Airport, Agua Caliente Casino, Downtown Palm Springs,Sunny lands, El Paseo, Ritz Carlton and more.
Location
State CA
County Riverside
Area 321 - Rancho Mirage
Interior
Heating Forced Air
Cooling Ceiling Fan(s), Central Air, Evaporative Cooling
Fireplaces Number 1
Fireplaces Type Gas Log, Glass Doors
Furnishings Furnished
Fireplace true
Exterior
Parking Features false
Fence Wrought Iron
Pool Heated, Private, Community, Pool Sweep, Salt Water, Pebble, In Ground
Utilities Available Cable Available
View Y/N true
View City Lights, Desert, Mountain(s)
Private Pool Yes
Building
Lot Description Cul-De-Sac
Entry Level One
Sewer In, Connected and Paid
Architectural Style Mediterranean
Level or Stories One
Others
HOA Fee Include Building & Grounds
Senior Community No
Acceptable Financing Cash, Cash to New Loan, Conventional
Listing Terms Cash, Cash to New Loan, Conventional
Special Listing Condition Standard
Read Less



